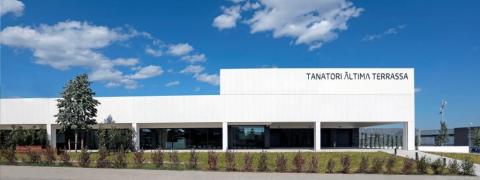Àltima inaugurates the new funeral home in Terrassa, the company's first in Vallès Occidental

Terrassa, September 6, 2018.— This morning, the Àltima Funeral Home in Terrassa was inaugurated, marking the company's first facility in the Vallès Occidental region. The event was attended by Gracia García, the City Councilor for Funeral Services and Cemeteries of Terrassa, and Mireia Solsona, the Mayor of Matadepera, along with other local authorities, the executive teams and representatives of Àltima and Funerària Montserrat Truyols, as well as several representatives from Batlle i Roig Arquitectura, the firm that designed the facility.
Located at Avenida del Vallès, 742 (Can Petit industrial estate), the new funeral home features three large viewing rooms with independent external access, a chapel for ceremonies of any belief—religious or secular—and offices for family support. It will be open to all individuals who request its services, whether or not they have funeral insurance, 24 hours a day, 365 days a year. It will primarily serve residents of Terrassa and nearby towns, such as Matadepera and Viladecavalls. The project, which involved an investment of 3.3 million euros, was developed through a partnership between Àltima and Funerària Montserrat Truyols, the latter being deeply connected to the local area.
According to Jordi Viñas, General Director of Works and Expansion at Àltima, "The opening of this new funeral home represents the opportunity to provide a new, solid, and high-quality alternative for funeral services in Terrassa. The center is open to everyone and offers comprehensive funeral services, from the collection at any location or municipality where the death occurs to burial or cremation at the chosen cemetery." Àltima also guarantees a personalized service tailored to family needs. Additionally, it offers free quotes and features mivoluntad, a service primarily for individuals over 70 that allows them to pre-arrange their own funeral services. All these options, along with Àltima's tariffs in Terrassa, can be consulted at the new center and on the website www.altima-sfi.com.
A Well-Connected, Accessible, and Environmentally-Friendly Funeral Home
Well-connected to the city and other neighboring locations, the new funeral center in Terrassa covers 1,380 square meters on a site of over 5,000 square meters. According to architect Enric Batlle, founding partner of Batlle i Roig Arquitectura, the firm that designed the project, "The funeral home is designed to make the stay as comfortable as possible for users, with features that facilitate mobility, enhance spacious and easily accessible areas, and provide privacy through independent entries to each viewing room from the outside." This design allows families to access each of the three rooms directly and manage entry and exit at any time of day, without having to pass through the main reception. Each room is 123 square meters, with its own lobby, a family area with a wardrobe and bathroom, a space for the casket, and a private outdoor garden.
The funeral home also includes a 250-square-meter chapel with seating for 160 people, suitable for both secular and religious ceremonies. It is accessible from the main reception, which also connects to offices for personalized family support, a flower display area, and a common rest or vending area. The two main façades of the center feature a large portico covering the main entrance and the entrances to the three viewing rooms. There is also an exterior landscaped parking lot with 109 free parking spaces. The facility includes a private access area for internal staff, housing the embalming room and a space for Muslim rites, among other technical areas.
In constructing the new funeral facility, Àltima prioritized the use of environmentally-friendly materials and energy-efficient solutions. This included opting for local construction solutions, recycled materials, and prefabricated structures for cladding and covering, aiming to reduce manufacturing energy and waste generation, thus minimizing the carbon footprint. Additionally, the facility features climate control systems with heat recovery and energy-efficient LED lighting throughout, with timers to prioritize natural light. Finally, native plant species with low water requirements have been planted in the green areas.