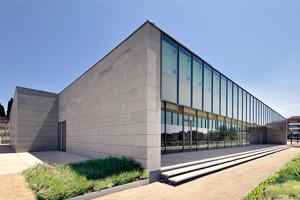Vilafranca opens new funeral home in Penedès

Vilafranca, June 5, 2012.
This morning, the new Penedès Funeral Home was inaugurated in Vilafranca, which will be managed by Serveis Funeraris Integrals (SFI). The new building, located next to the Municipal Cemetery and replacing the funeral home that served the community for 25 years on Oriol Street, will serve the residents of Vilafranca and the entire Alt Penedès region. This modern and functional facility spans 3,574 square meters and will house both family support offices and the funeral home’s own facilities, streamlining the funeral process for citizens.
The inauguration of the new Penedès Funeral Home was attended by Vilafranca’s mayor, Pere Regull, SFI’s CEO, Jordi Viñas, and the architect of the new funeral home, Josep Bertran. During the official ceremony, Regull stated that “the new funeral facilities in Vilafranca represent a significant improvement for the people of Penedès, as the city’s growth in recent years made it necessary to expand the existing funeral home and adapt it to the needs of the 21st century.” Jordi Viñas from SFI added that “the goal is to provide a modern, open, and accessible facility for families during very difficult times, ensuring the highest level of comfort and a service fully tailored to the needs of the citizens.” Architect Josep Bertran noted that “the building is fully integrated into its surroundings: it is oriented towards the surrounding vineyards, while maintaining optimal communication with the cemetery, to which it has direct access, and with the town.”
For the construction of the Penedès Funeral Home, SFI invested more than 4.2 million euros.
Adapted to 21st-Century Needs
The funeral home occupies a plot of over 8,900 square meters, with a total construction area of 3,574 square meters, primarily distributed between a public ground floor and a basement for internal use. Accessibility and natural light were key considerations in the design, creating a welcoming, intimate, and personal atmosphere throughout the facility for the maximum comfort of families.
The ground floor is divided into three functional areas. The first area includes an information and reception zone; a family lounge with vending services; family support offices for funeral and cemetery-related matters; two exhibition rooms for coffins and urns; and a memorial plaque display room.
The second area is dedicated to the six viewing rooms, all spacious and of various sizes, with a preliminary hall, and the option to combine two rooms to create a larger viewing space.
All viewing rooms feature a patio with natural light and are fully equipped with a bathroom, wardrobe, private family area, and a display room for the deceased.
The third section of the ground floor houses a multifaith chapel with a capacity for 180 seated people, where Christian, other religious, or secular funerals can be held. The funeral home also accommodates Muslim needs with a dedicated space for performing specific funeral rituals.
Additionally, the facility includes a basement with private areas for the funeral home, such as the embalming room, coffin storage, and staff parking.
The funeral home also features a dedicated, free parking lot for families with 50 spaces, including two for adapted vehicles.
A Sustainable Facility
The design of the new Vilafranca funeral home incorporates measures to promote energy savings and environmental protection. The exterior of the building includes nearly 5,000 square meters of garden with low-water vegetation to conserve water. The facility has a 60,000-liter rainwater collection tank for irrigation. Several skylights and patios were built to maximize natural light, while thermal insulation is achieved with low-emissivity glass to reduce heat loss.
Additionally, the facility holds the ISO 14001 environmental management certification, as do the other funeral homes and cemeteries managed by SFI.