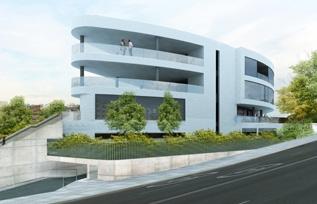ÁLTIMA lays the cornerstone for the second funeral home in l'Hospitalet

L'Hospitalet de Llobregat, June 6, 2013.
This morning, the groundbreaking ceremony for ÁLTIMA's second funeral home in l'Hospitalet took place. ÁLTIMA, a leading Catalan group in the management of funeral services, crematories, and cemeteries, initiated the project. The event, presided over by the mayor of L'Hospitalet, Núria Marín, and the general director of funeral services at ÁLTIMA, Josep Ventura, officially presented the project, which will enhance services for the citizens of l'Hospitalet de Llobregat with new top-level funeral facilities.
Josep Ventura, general director of funeral services at ÁLTIMA, stated, “l'Hospitalet is a city where we have been present for over 300 years, and for the past 17 years with the Tanatori Gran Via l'Hospitalet. This new funeral home, located in the ‘La Remunta’ area, will provide citizens with new facilities in a central part of the city, making it more welcoming and accessible for those needing our services.”
ÁLTIMA’s second funeral home in L'Hospitalet will require a total investment of €8.2 million and is expected to begin operations in the last quarter of 2014. With this new facility, ÁLTIMA will consolidate its presence in Catalonia with a total of 26 funeral homes, 5 crematories, and the management of 16 cemeteries.
A new funeral home for l'Hospitalet
- The second ÁLTIMA funeral home in L'Hospitalet de Llobregat is a new construction project to be developed on a 2,238.15 m² triangular plot resulting from the intersection of Ramon Frontera Avenue, a newly created road (Carrer A) within the "La Remunta" area, and the railway line.
- The project, designed by the architects Ribas & Ribas, features curved façades with views over much of l'Hospitalet de Llobregat and the Baix Llobregat.
- The building will have a total constructed area of 6,812.57 m², distributed across two basement floors, a ground floor, and a first and second floor.
- The funeral home will include six viewing rooms with large terraces located between the first and second floors, a ceremony hall with capacity for 230 people, a public and service area, and an underground parking lot with 60 spaces.