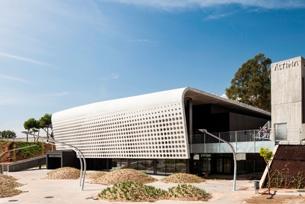Àltima invests 4.3 million euros in the new funeral home in Viladecans

The city has inaugurated its first funeral home today, designed by Viladecans architects Blai Pérez and Jordi Ramos.
Located next to the cemetery, it features four viewing rooms, a multi-faith chapel, and a crematory oven.
October 6, 2014. — This morning, the inauguration of Viladecans’ first funeral home took place. The new facility, built and managed by the Àltima group, represents an investment of €4.3 million and will serve the more than 65,000 residents of Viladecans. The event was attended by Carles Ruiz, Mayor of Viladecans; Blai Pérez, architect of the project; and Jordi Viñas, CEO of Àltima.
Situated next to the municipal cemetery on C-245 Road, and well-connected to the municipality, the funeral home now offers families a more local service, as they previously had to travel to the funeral home in Gavà. According to Viladecans Mayor Carles Ruiz, “This facility responds to a growing demand from the community. The city must be able to offer all possible services, and we consider that the funeral home is an important one.”
On the other hand, Jordi Viñas, CEO of Àltima, noted that “funeral service companies are increasingly aware of the need for a facility close to families that offers professional service and is adapted to the needs of the population. In this regard, we pay great attention to aspects related to beliefs through multi-faith spaces; to the design and layout of the space; and to energy savings and environmental management.”
A Functional, Modern, and Sustainable Facility
The new Àltima funeral home, designed by the architectural firm Bjaass, led by Viladecans architects Blai Pérez and Jordi Ramos, features a contemporary design that integrates seamlessly with the site. It boasts a large perforated concrete structure that covers the upper part of the façade and provides sun protection. This element, along with the semi-buried part of the ground floor, contributes to the building's more efficient energy management.
The Viladecans funeral home has a built area of 1,700 m² distributed over two floors. The ground floor includes the reception area, administrative offices, a flower and urn display, and four viewing rooms, each 52 m² in size, all equipped with private bathrooms and wardrobes. Additionally, if needed, two of the rooms can be combined to create a larger and more comfortable viewing space for families. The ground floor also includes a private area with facilities for funeral home staff: access for funeral vehicles, a mortuary room, and a preparation room for Muslim rites.
On the first floor, there is a chapel seating 132 people, a café and vending area, and facilities dedicated to the cremation process: a room for farewells and a room for ashes delivery, as well as a private area for exclusive use by funeral home staff where the crematory oven is located. This service will address the growing demand for cremation in Viladecans, which is around 42% of services in the city, a trend increasing throughout Catalonia. The facilities comply with stringent environmental requirements verified by authorities.
The funeral home includes an exterior parking lot with landscaping and capacity for 60 vehicles. Additionally, the surrounding area has been developed with two adjacent ramps for building access and an exterior elevator. These access points will also connect to an upper level of the funeral home, whose roof extends into a large esplanade in front of the municipal cemetery and the Sales hermitage.
As with all funeral facilities managed by Àltima, the construction of the Viladecans funeral home prioritized environmentally friendly criteria and energy savings. This includes the use of native, low-water vegetation, natural light utilization, and thermal insulation of the building.
Open House for All Saints’ Day
Coinciding with All Saints’ Day on November 1, the Viladecans funeral home will be open from 10 AM to 2 PM to allow all residents who wish to visit it.